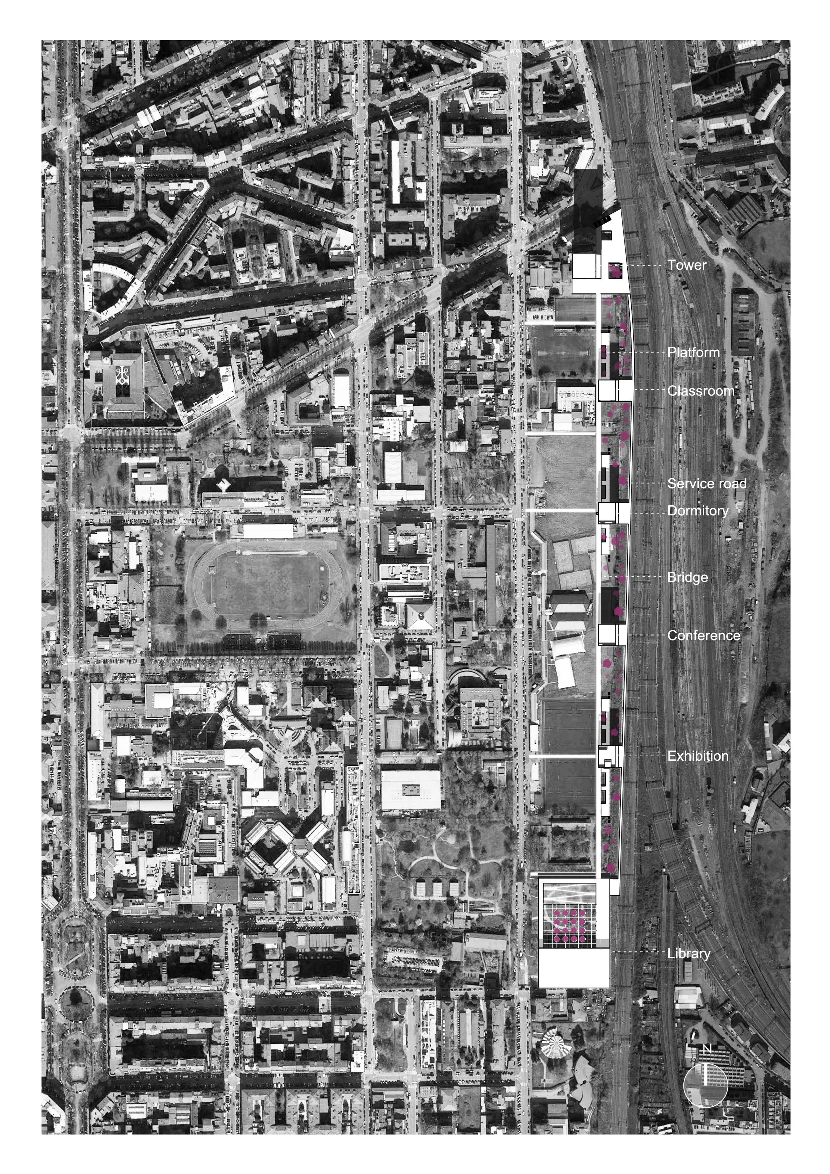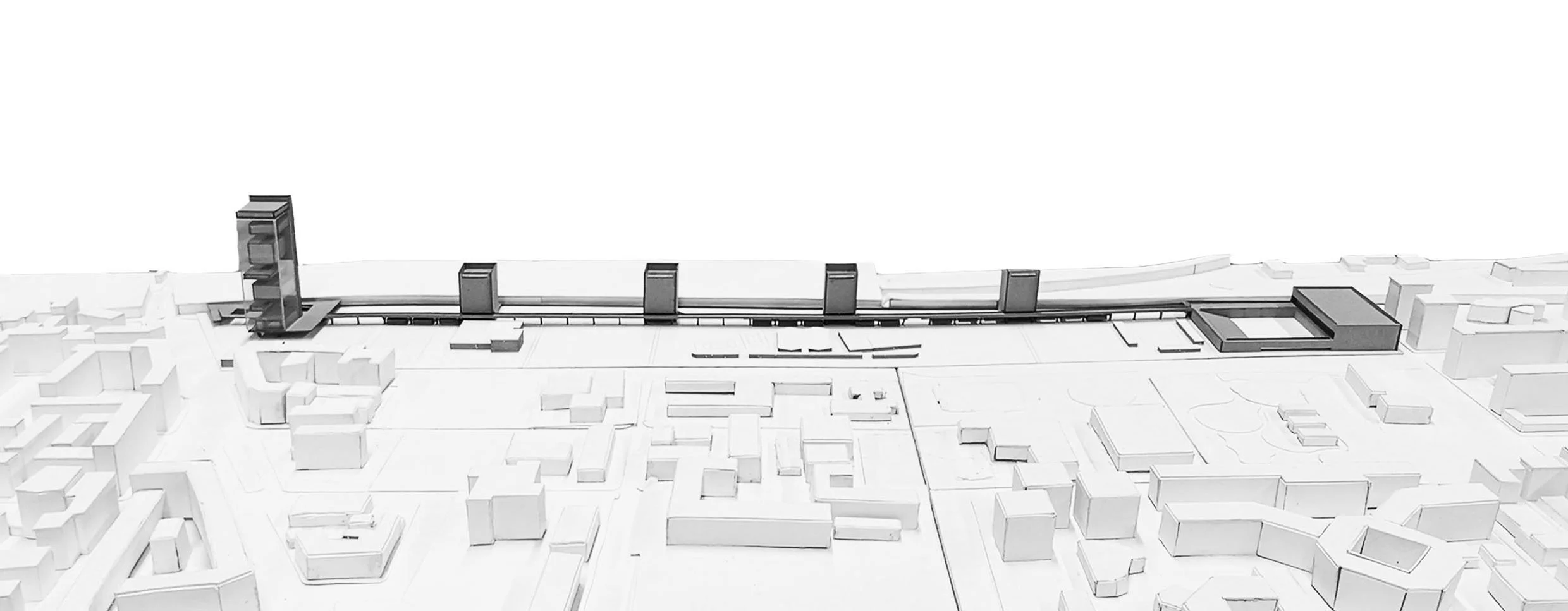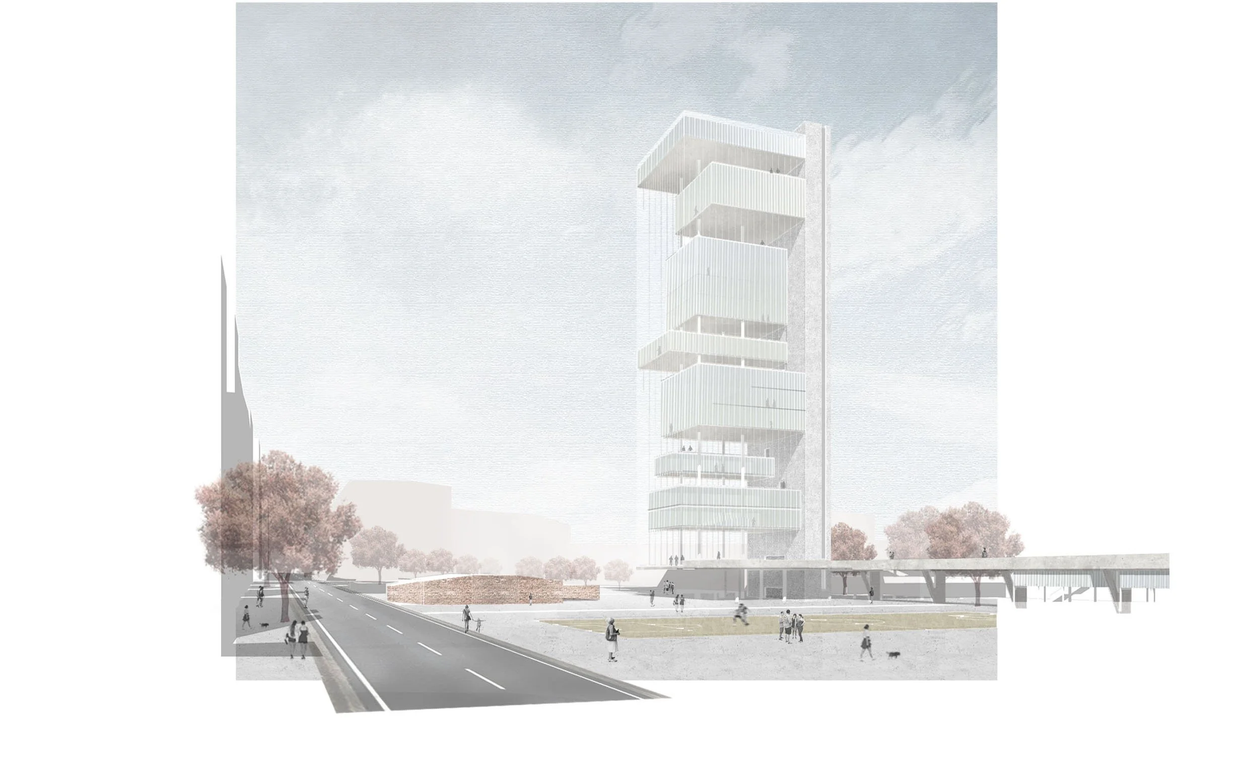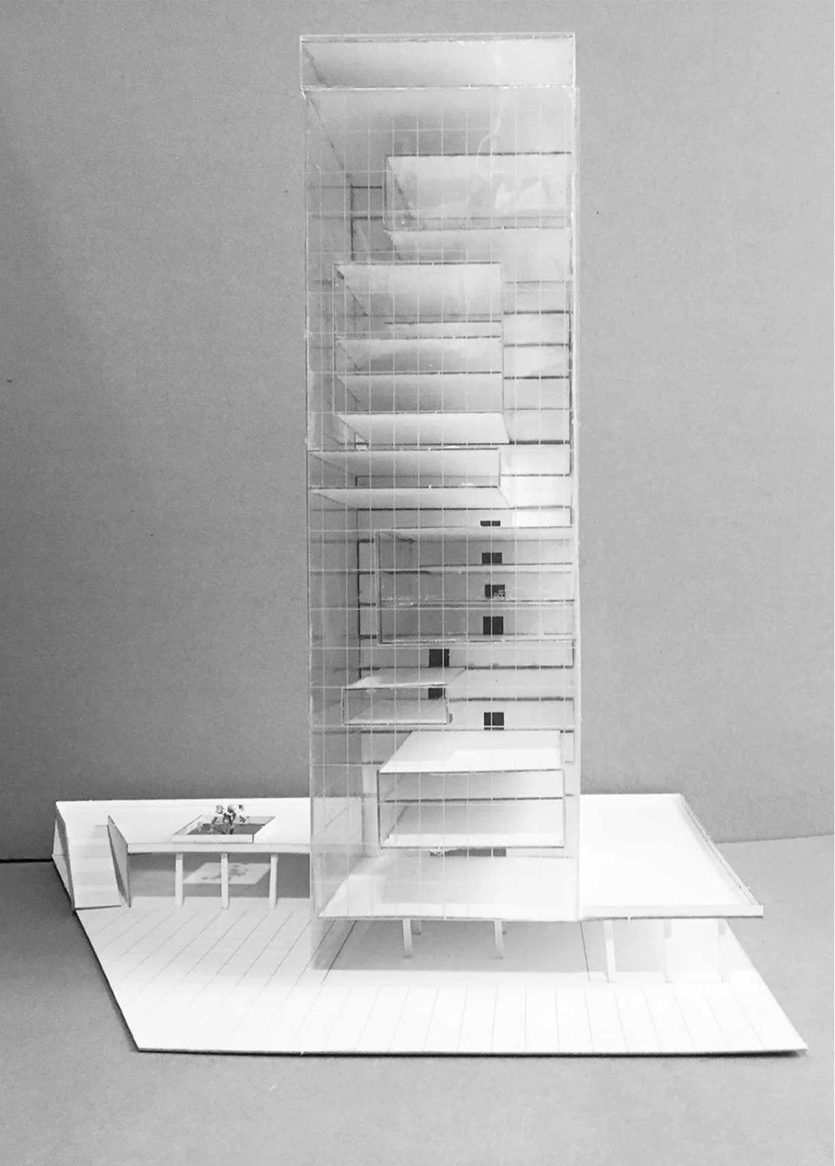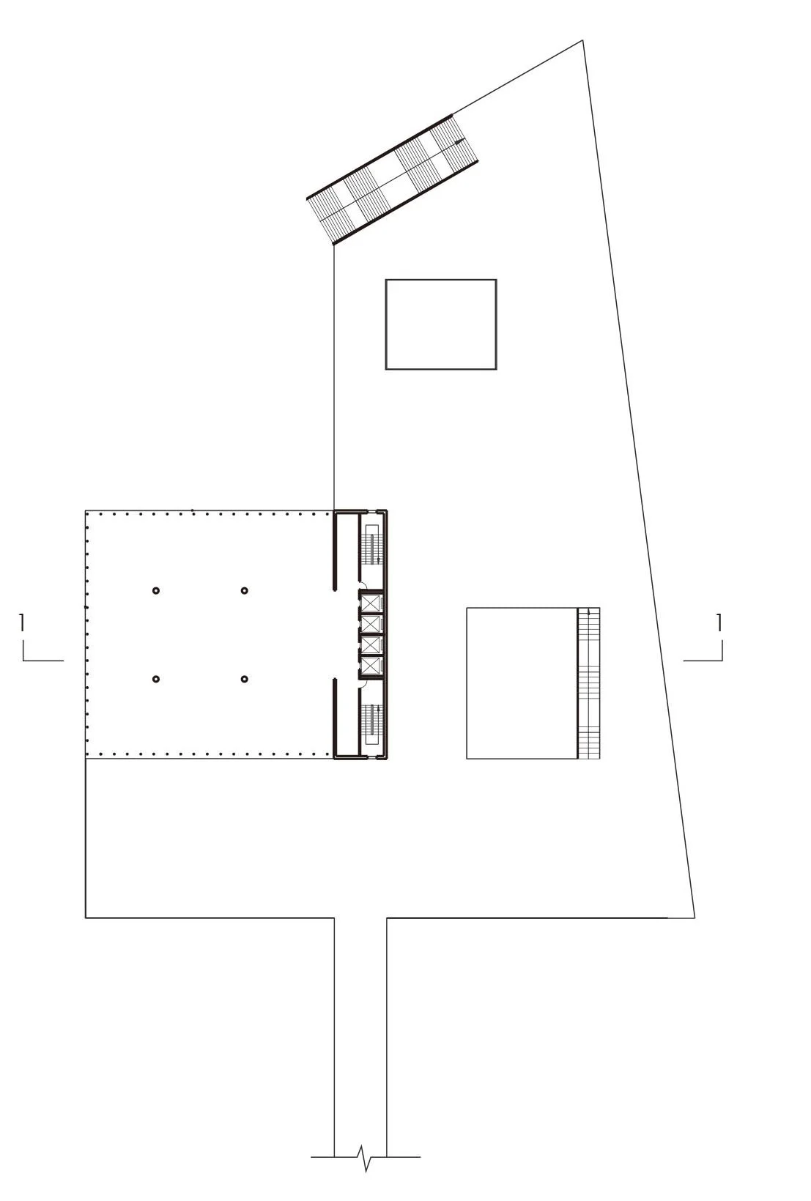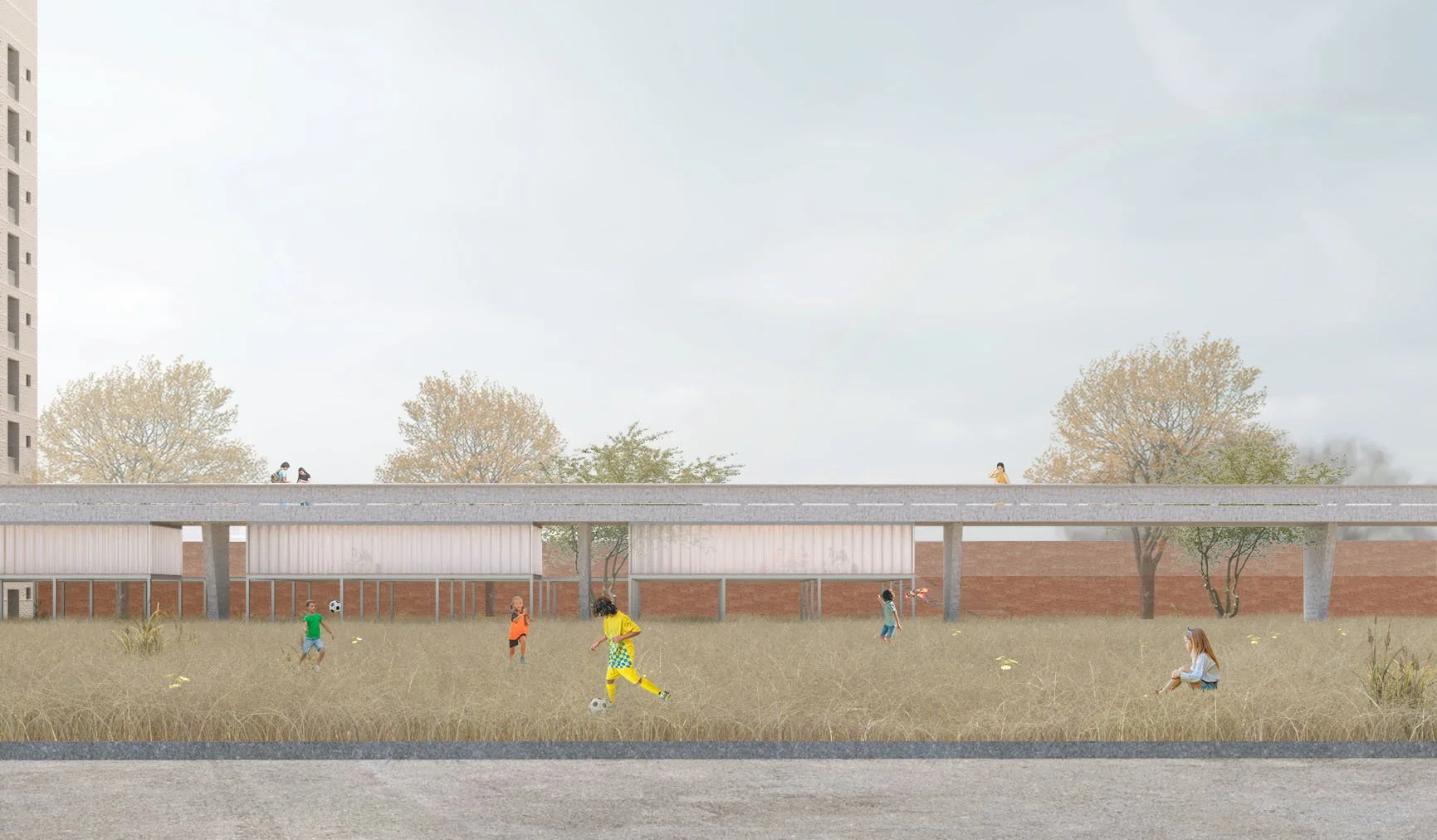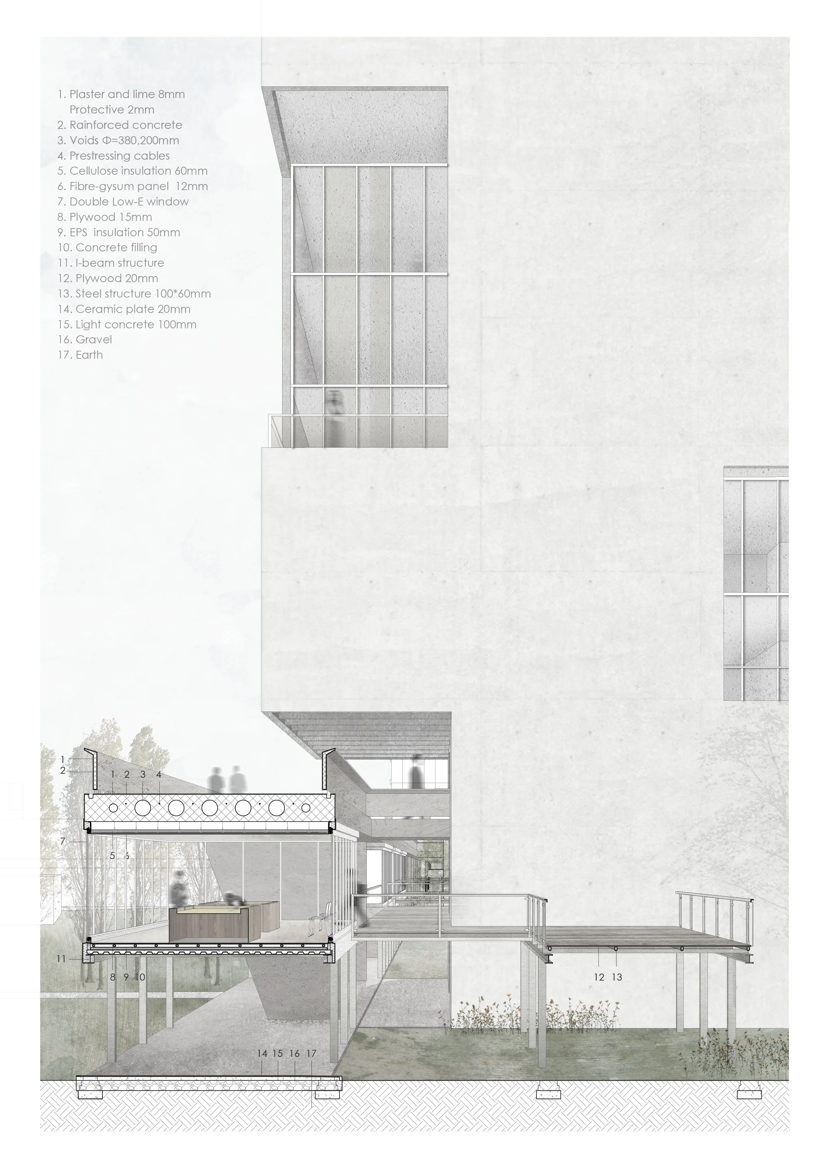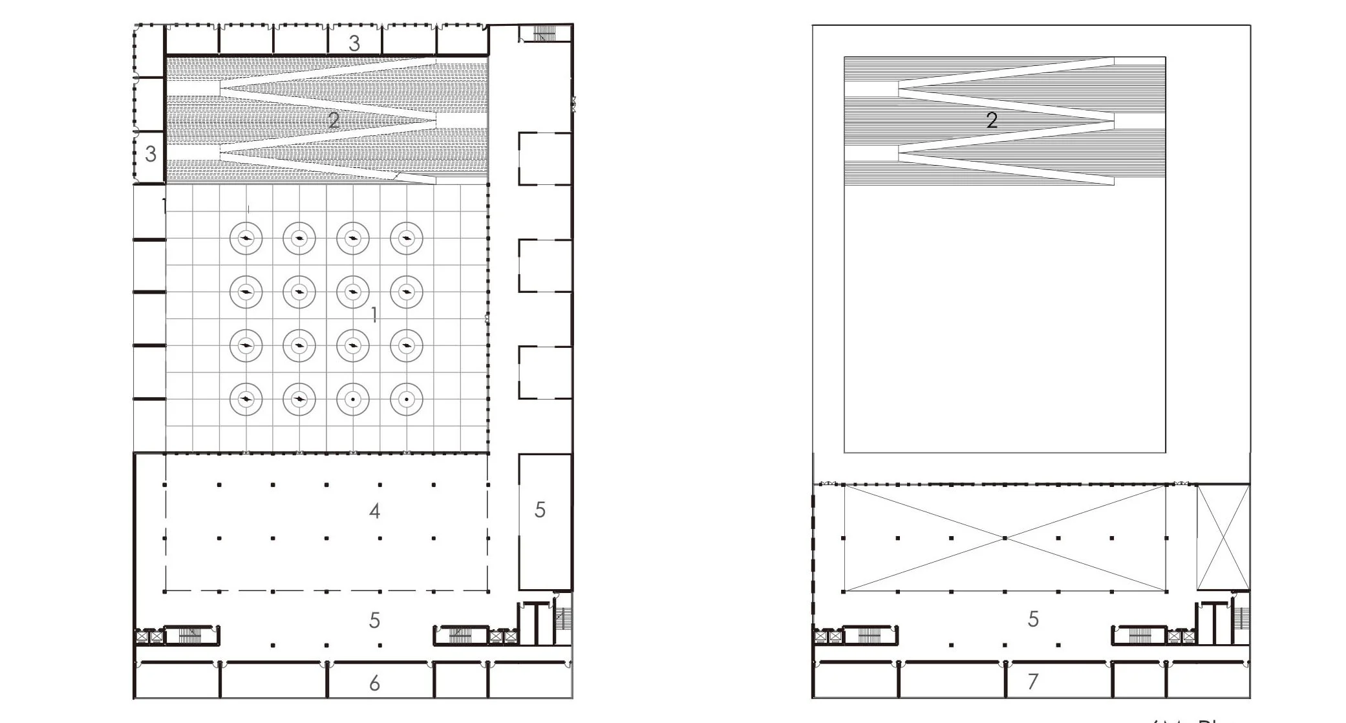Backbone
Architecture and Urban Design, City in the City
Site: Milan, Italy
Date: 10/2018-02/2019
Supervisor: Nikos Ktenàs, Lorenzo Guzzini, Marcello Galiotto
Collaborator: Sha Xiao
Citta Studi is an open campus with a block containing buildings for universities and research institutes. Create an order to link the central part to the backside beside the railway.
Citta Studi is an open campus with a block containing buildings for universities and research institutes. Create an order to link the central part to the backsidThere are four main elements in the project: the tower, library, pavillions and bridge. The bridge connects them together at the same time it creates a continue facade when people walk on Via Camillion Golgi rather than see the railway directly. In 3-meter height, some rooms are used for students such as study room, multifunction room. On one side it could see the sports fields, on the other side, it could enjoy the view of the courtyard.
Tower
Our idea started with the nowadays situation of Citta Studi. As a city of the students, it needs an identity space or building. For this reason, we chose a multifunction tower located in the corner of Via Camillion Golgi, also as a gate when people enter from Lambrate station. The tower consists of two parts, the transportation block and the transparent cuboids. As the bridge is a horizontal path, the transportation volume will be in the same line but in a vertical way. It connects different boxes to a different level. The inside boxes have diverse functions, some for office, some for an exhibition or conference. Due to the gap between boxes, it provides platforms for people to enjoy the view of the city.
Bridge and Pavillions
Library


